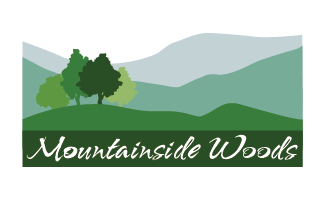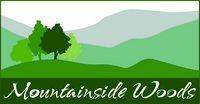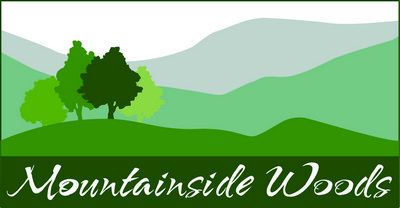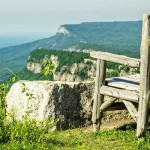2 Bedrooms, 2 Bathrooms[/vc_column_text][vc_column_text css=”.vc_custom_1582040603117{margin-top: 0px !important;padding-top: 8px !important;padding-right: 8px !important;padding-bottom: 8px !important;padding-left: 8px !important;background-color: rgba(192,214,205,0.61) !important;*background-color: rgb(192,214,205) !important;}”]
About the Berkshire Home
Enjoy carefree, spacious living on one floor. The Berkshire luxury ranch home includes a gourmet kitchen, dining room, living room, two master suites and two full bathrooms along with a mudroom, laundry and storage. Relax on the covered front porch or in your private backyard.
Accommodates between 1,500 and 2,800 square feet of living space.[/vc_column_text][/vc_column][/vc_row][vc_row][vc_column width=”1/2″][vc_custom_heading text=”STANDARD FEATURES” font_container=”tag:h3|text_align:left|color:%233f5b40″ google_fonts=”font_family:Arimo%3Aregular%2Citalic%2C700%2C700italic|font_style:400%20regular%3A400%3Anormal”][vc_column_text]
- Covered front porch
- 9′ ceilings and oversized windows
- Gourmet kitchen with center island
- Granite countertops – choice of colors
- Hardwood cabinets with 42″ upper wall cabinets
- Stainless steel appliances (stove, dishwasher, microwave)
- Master bedroom with his and hers closets
- Master bathroom with double sinks and over-sized tub
- High efficiency heating and air conditioning
- Water saving faucets, fixtures and appliances
- Garage (attached or detached) with private driveway
- Basement (unfinished/finished)
- Extended garage for storage
- Rear patio or deck
- Fireplace
- Master bathroom luxury shower
- Closet organizers
- Upgrades available for cabinets, granite, carpeting, tile, appliances and more
![]() [/vc_column_text][/vc_column][/vc_row][vc_row background_overlay=”full_width” background_overlay_color=”#39424a” css=”.vc_custom_1480085535704{margin-bottom: 20px !important;}”][vc_column][vc_custom_heading text=”BERKSHIRE FLOOR PLAN” font_container=”tag:h4|font_size:23|text_align:center|color:%23ffffff” google_fonts=”font_family:Arimo%3Aregular%2Citalic%2C700%2C700italic|font_style:400%20regular%3A400%3Anormal” css=”.vc_custom_1480087295040{padding-top: 10px !important;}”][vc_single_image image=”1116″ img_size=”full” alignment=”center” style=”vc_box_border” onclick=”link_image”][/vc_column][/vc_row][vc_row][vc_column][vc_custom_heading text=”MOUNTAINSIDE WOODS HOME MODELS” font_container=”tag:h4|font_size:23|text_align:center” google_fonts=”font_family:Arimo%3Aregular%2Citalic%2C700%2C700italic|font_style:400%20regular%3A400%3Anormal”][/vc_column][/vc_row][vc_row css=”.vc_custom_1479587867041{background-color: #d8e6e0 !important;}”][vc_column width=”1/3″][vc_single_image image=”795″ img_size=”full” onclick=”custom_link” title=”Adirondack” css=”.vc_custom_1549913414836{padding-top: 10px !important;}” link=”https://www.mountainsidewoods.com/adirondack-home/”][/vc_column][vc_column width=”1/3″][vc_single_image image=”982″ img_size=”full” onclick=”custom_link” title=”Berkshire” css=”.vc_custom_1549913422859{padding-top: 10px !important;}” link=”https://www.mountainsidewoods.com/berkshire-home/”][/vc_column][vc_column width=”1/3″][vc_single_image image=”1466″ img_size=”full” onclick=”custom_link” title=”Catskill” css=”.vc_custom_1549913433400{padding-top: 10px !important;}” link=”https://www.mountainsidewoods.com/catskill-home/”][/vc_column][/vc_row][vc_row css=”.vc_custom_1532379821100{background-color: #d8e6e0 !important;}”][vc_column width=”1/3″][vc_single_image image=”1708″ img_size=”full” onclick=”custom_link” title=”Darby” css=”.vc_custom_1549913441698{padding-top: 10px !important;}” link=”https://www.mountainsidewoods.com/darby-home/”][/vc_column][vc_column width=”1/3″][vc_single_image image=”1860″ img_size=”full” onclick=”custom_link” title=”Taconic Enhanced” css=”.vc_custom_1549913486009{padding-top: 10px !important;}” link=”https://www.mountainsidewoods.com/taconic-ii-enhanced-2/”][/vc_column][/vc_row]
[/vc_column_text][/vc_column][/vc_row][vc_row background_overlay=”full_width” background_overlay_color=”#39424a” css=”.vc_custom_1480085535704{margin-bottom: 20px !important;}”][vc_column][vc_custom_heading text=”BERKSHIRE FLOOR PLAN” font_container=”tag:h4|font_size:23|text_align:center|color:%23ffffff” google_fonts=”font_family:Arimo%3Aregular%2Citalic%2C700%2C700italic|font_style:400%20regular%3A400%3Anormal” css=”.vc_custom_1480087295040{padding-top: 10px !important;}”][vc_single_image image=”1116″ img_size=”full” alignment=”center” style=”vc_box_border” onclick=”link_image”][/vc_column][/vc_row][vc_row][vc_column][vc_custom_heading text=”MOUNTAINSIDE WOODS HOME MODELS” font_container=”tag:h4|font_size:23|text_align:center” google_fonts=”font_family:Arimo%3Aregular%2Citalic%2C700%2C700italic|font_style:400%20regular%3A400%3Anormal”][/vc_column][/vc_row][vc_row css=”.vc_custom_1479587867041{background-color: #d8e6e0 !important;}”][vc_column width=”1/3″][vc_single_image image=”795″ img_size=”full” onclick=”custom_link” title=”Adirondack” css=”.vc_custom_1549913414836{padding-top: 10px !important;}” link=”https://www.mountainsidewoods.com/adirondack-home/”][/vc_column][vc_column width=”1/3″][vc_single_image image=”982″ img_size=”full” onclick=”custom_link” title=”Berkshire” css=”.vc_custom_1549913422859{padding-top: 10px !important;}” link=”https://www.mountainsidewoods.com/berkshire-home/”][/vc_column][vc_column width=”1/3″][vc_single_image image=”1466″ img_size=”full” onclick=”custom_link” title=”Catskill” css=”.vc_custom_1549913433400{padding-top: 10px !important;}” link=”https://www.mountainsidewoods.com/catskill-home/”][/vc_column][/vc_row][vc_row css=”.vc_custom_1532379821100{background-color: #d8e6e0 !important;}”][vc_column width=”1/3″][vc_single_image image=”1708″ img_size=”full” onclick=”custom_link” title=”Darby” css=”.vc_custom_1549913441698{padding-top: 10px !important;}” link=”https://www.mountainsidewoods.com/darby-home/”][/vc_column][vc_column width=”1/3″][vc_single_image image=”1860″ img_size=”full” onclick=”custom_link” title=”Taconic Enhanced” css=”.vc_custom_1549913486009{padding-top: 10px !important;}” link=”https://www.mountainsidewoods.com/taconic-ii-enhanced-2/”][/vc_column][/vc_row]





