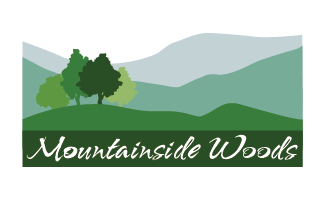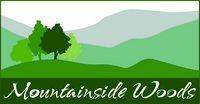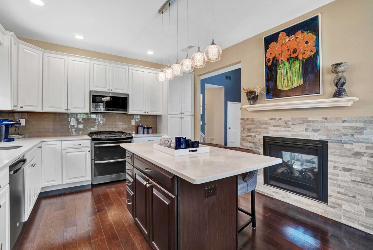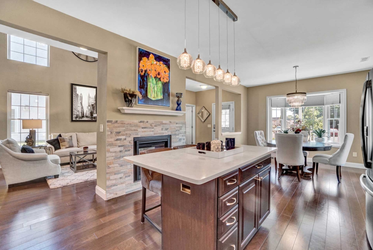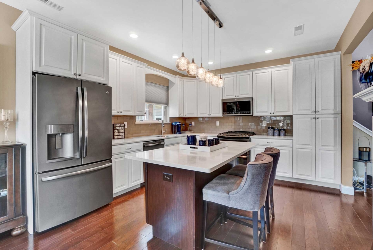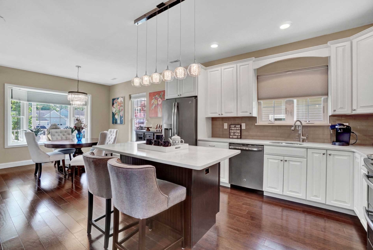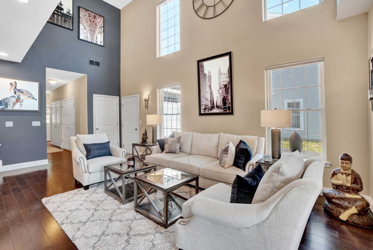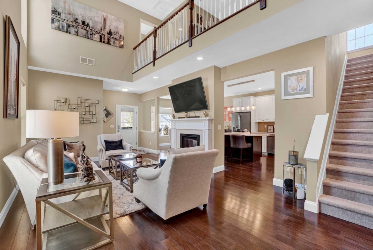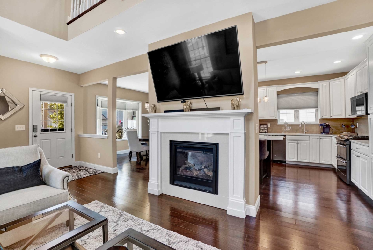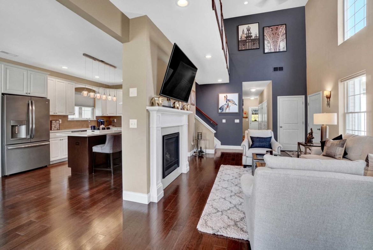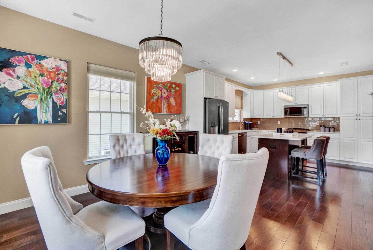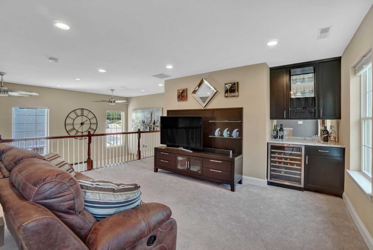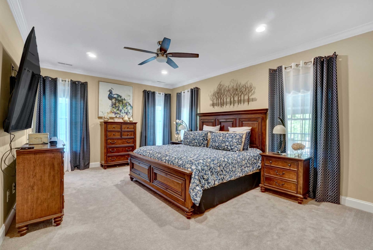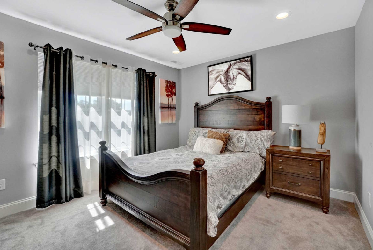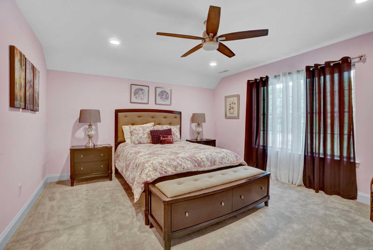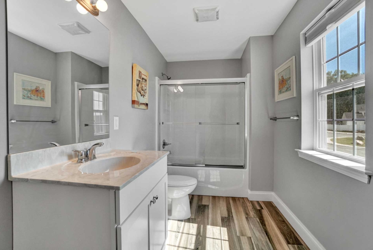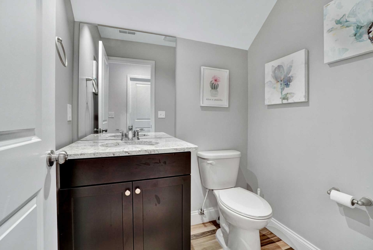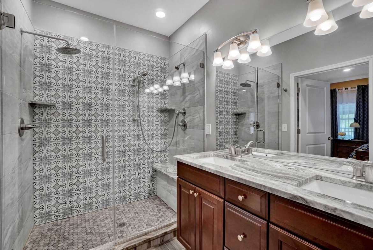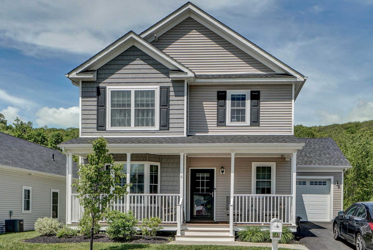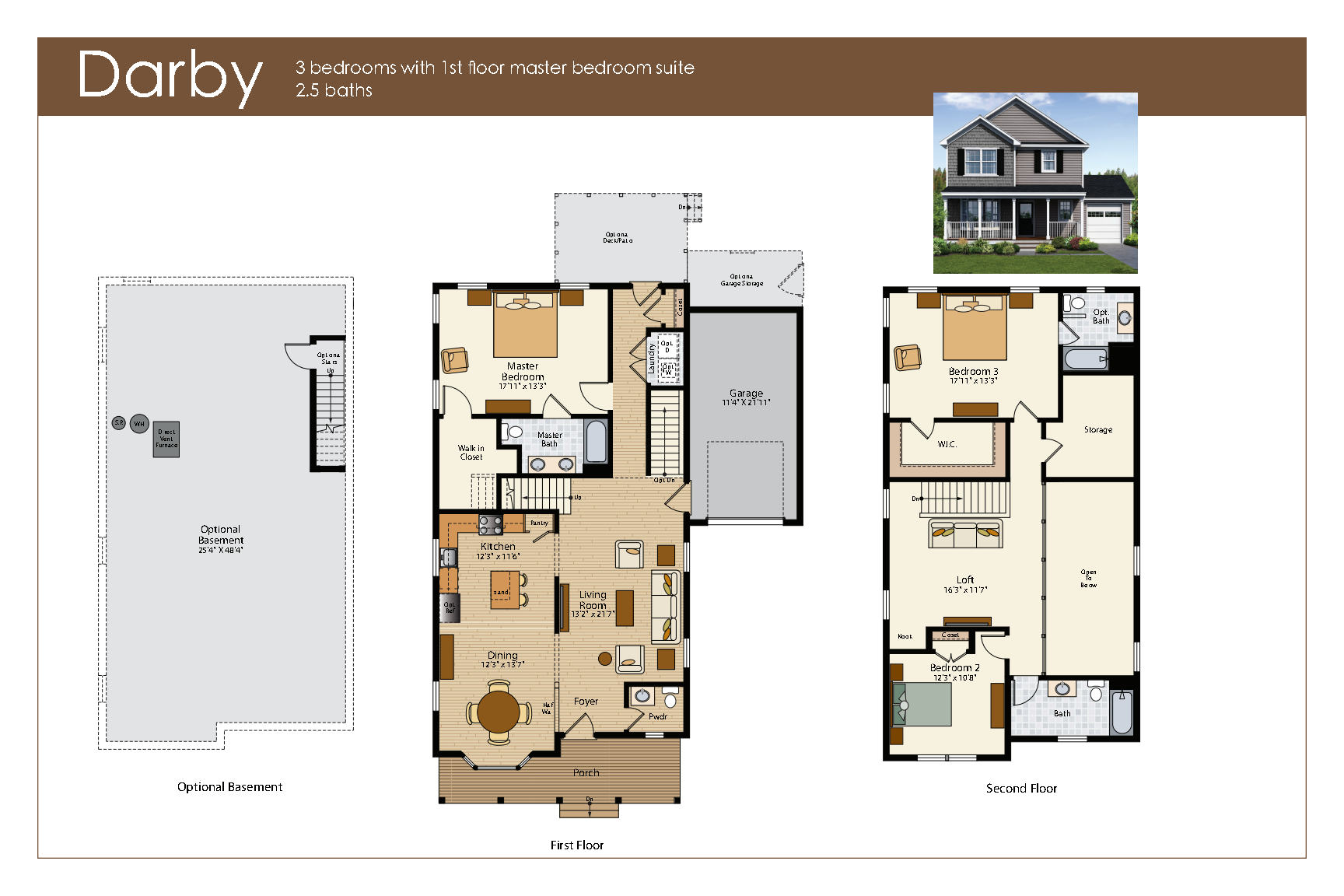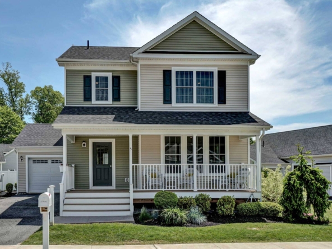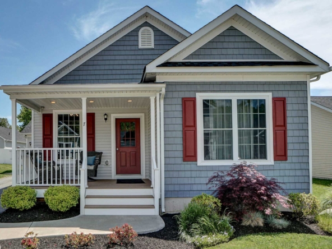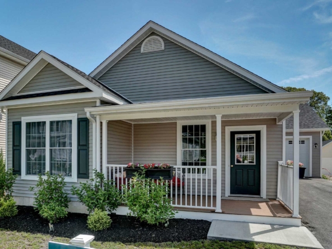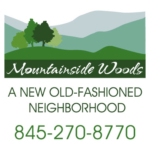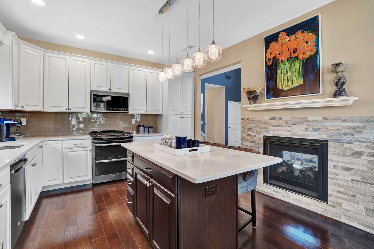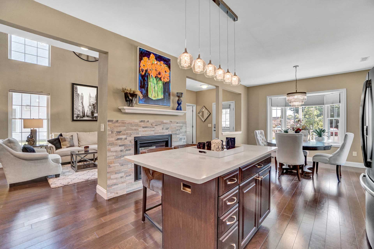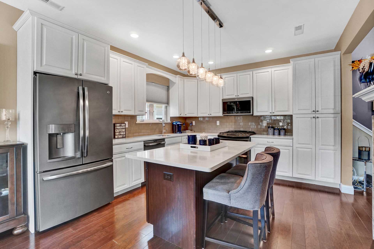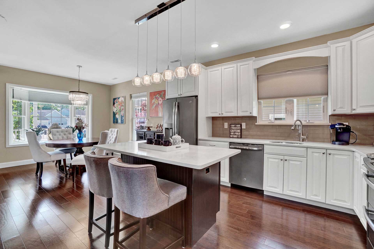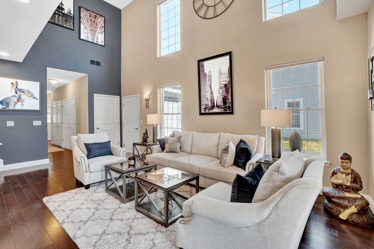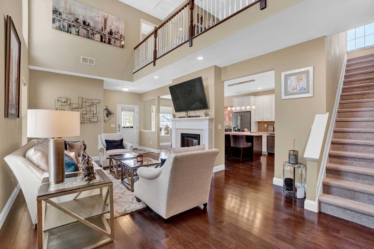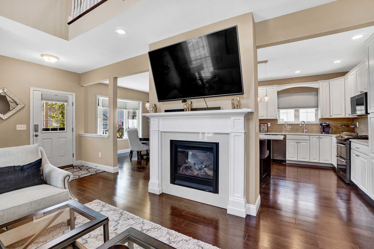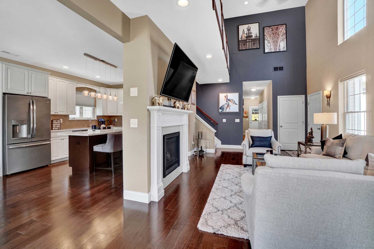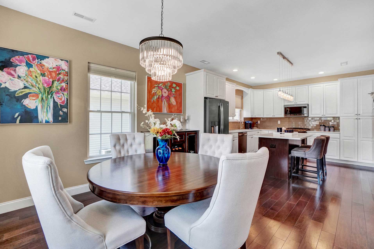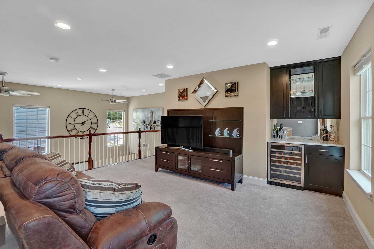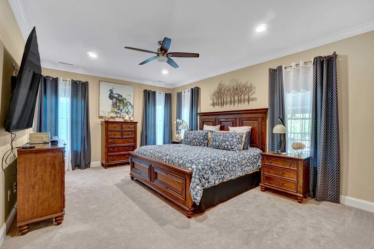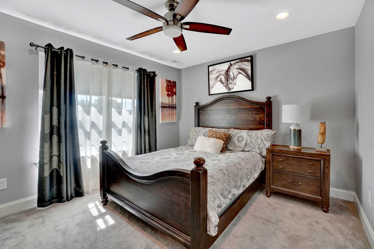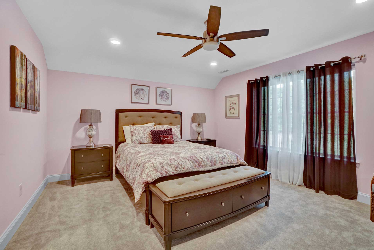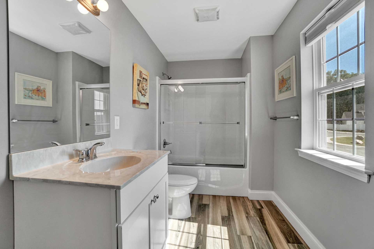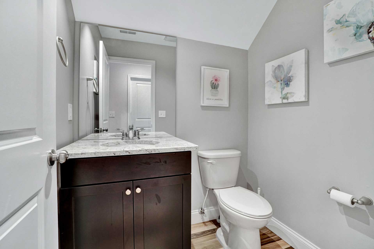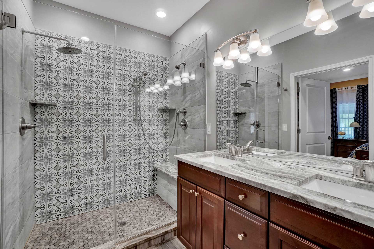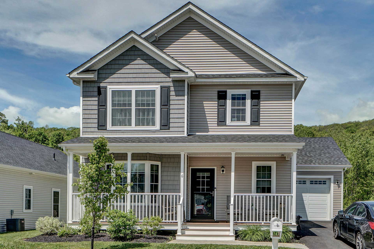Darby Home
Darby Home
Overview
- 2 Master Bedroom Suites, Two-story Home
- 3
- 2.5
- 1 Car
About this home
The newest of Mountainside Wood’s collection of homes is the Darby. Upscale and open, this large home features two master bedroom suites – one on the first floor – extra large gourmet kitchen, two story living room and 2nd floor loft.
STANDARD HOME FEATURES
- Covered front porch
- Hardwood flooring on the first floor
- 9′ ceilings with two-story living room and oversized windows
- Carpeting with choice of color on the second level
- Gourmet kitchen with center island
- Granite counters – choice of colors
- Hardwood cabinets with 42″ upper wall cabinets
- Stainless steel appliances (stove, dishwasher, microwave)
- 1st floor master bedroom suite with walk-in closet
- Master bathroom with double sinks and over-sized tub
- Laundry room on 1st floor
- High efficiency heating and air conditioning
- Water saving faucets, fixtures and appliances
- Garage (attached or detached) with private driveway
- Choice of exterior siding colors
OPTIONS AND UPGRADES
- Basement (unfinished, 1/2 finished or fully finished)
- Rear patio or deck
- Gas fireplace with remote control, mantel, surround and hearth
- Ledgestone fireplace wall with bluestone mantel
- Master bathroom over-sized shower with sliding glass doors
- Master bathroom luxury shower with frameless glass door and panels, rain head shower fixture, handheld sprayer and built-in seat
- Closet organizers
- Refrigerators and washer/dryers
- Upgrades available for cabinets, lighting, granite, carpeting, tile, appliances
- Exterior siding upgrades including premium colors and cedar shake siding
- Upgraded window wells in basement
- Garage extension for storage
*Many more options available, please ask your sales representative.
Video
Schedule a Tour
Mortgage Calculator
Monthly
- Down Payment
- Loan Amount
- Monthly Mortgage Payment
- Property Tax
- Home Insurance
- PMI
- Monthly HOA Fees
