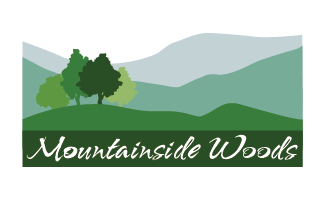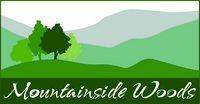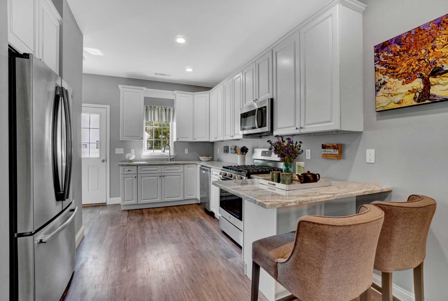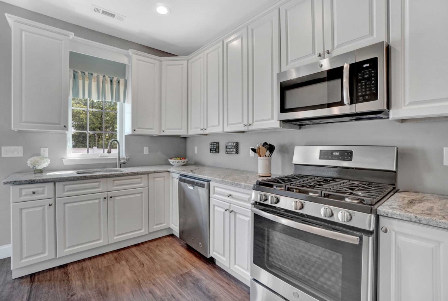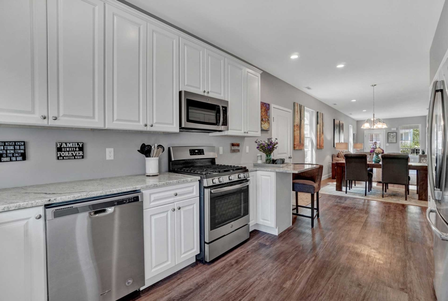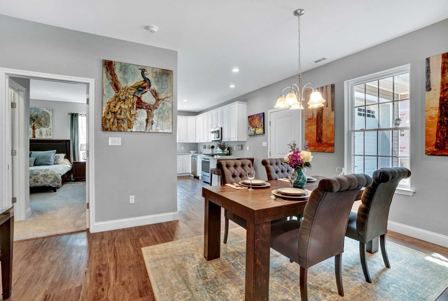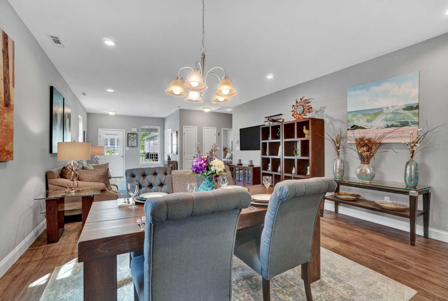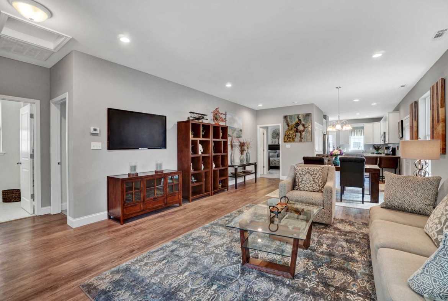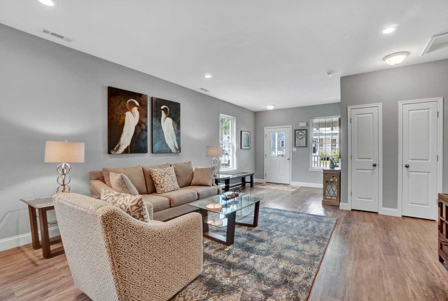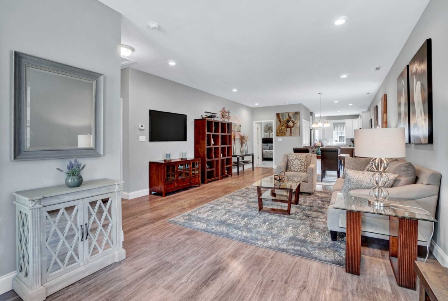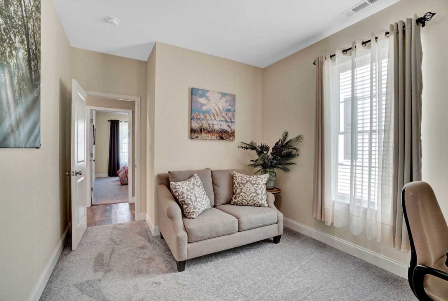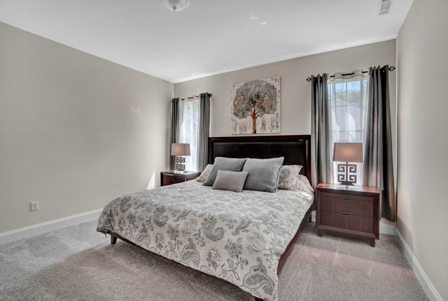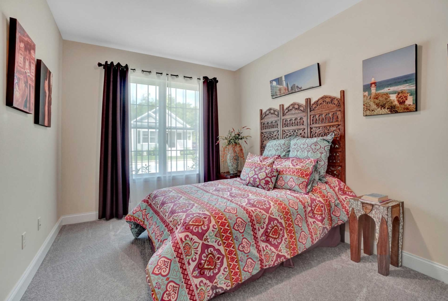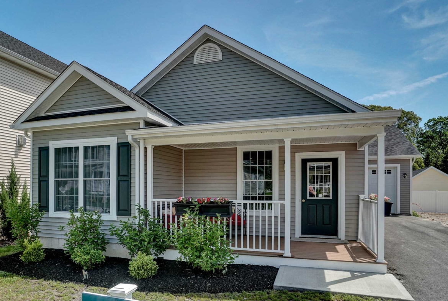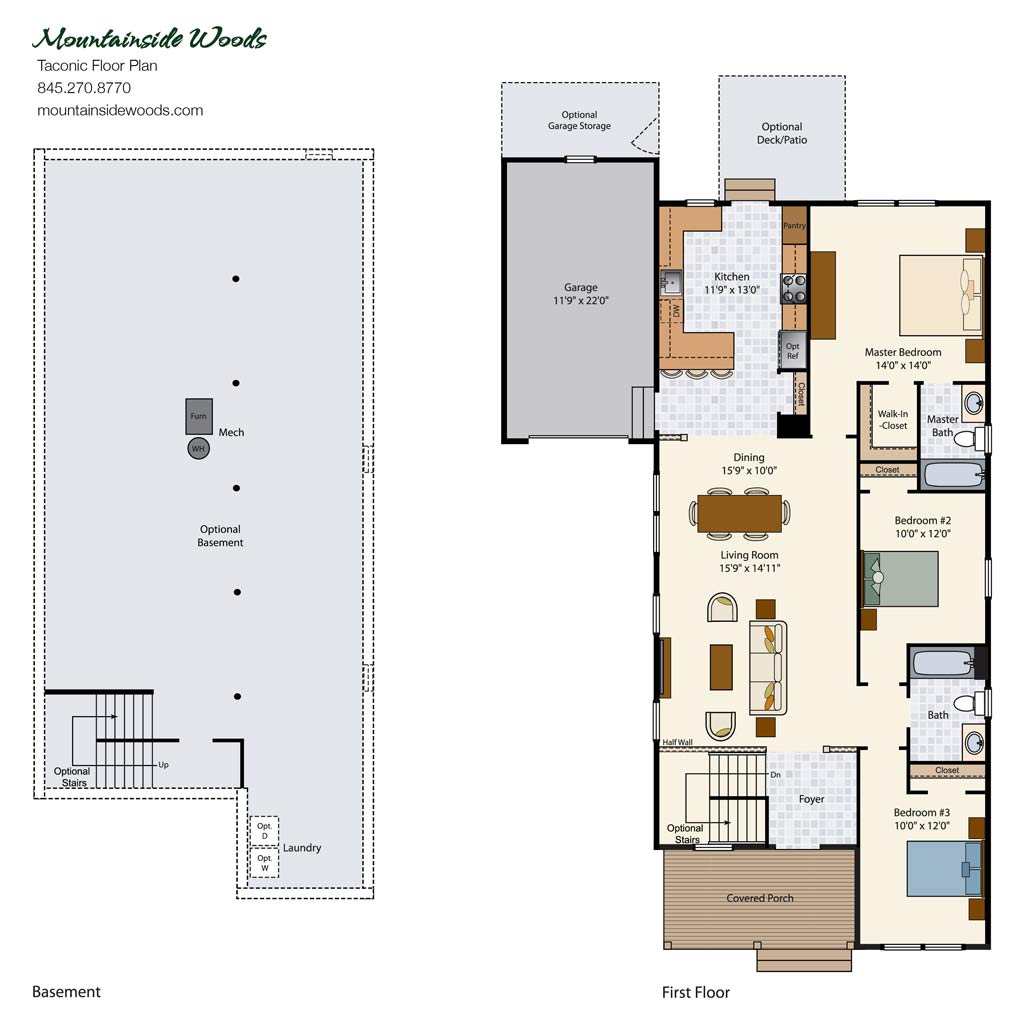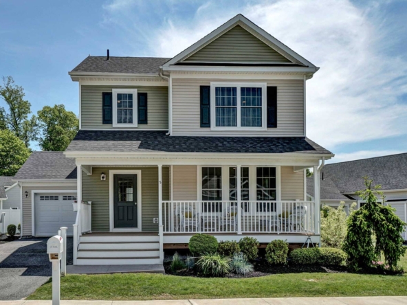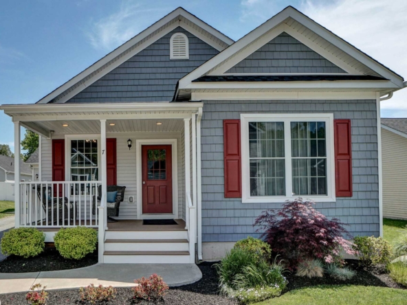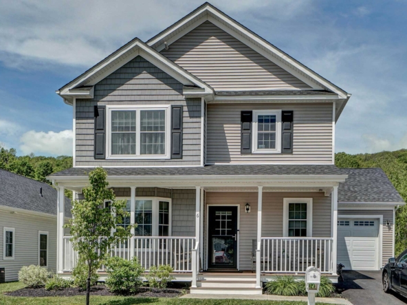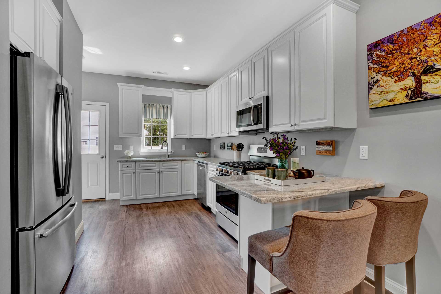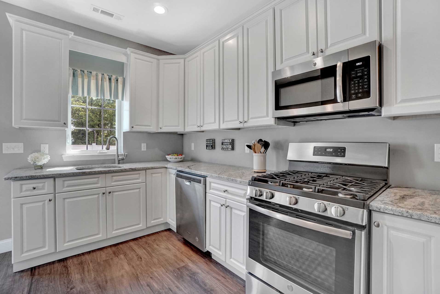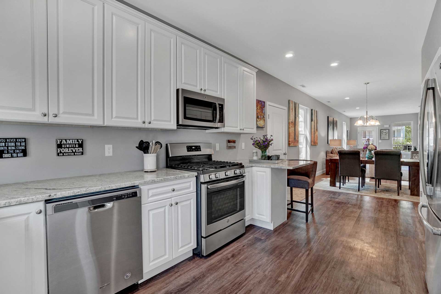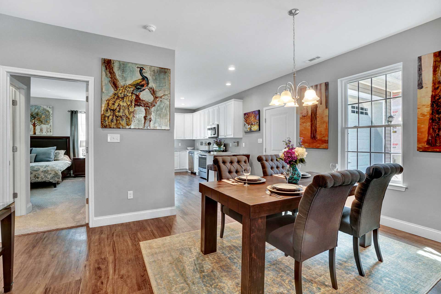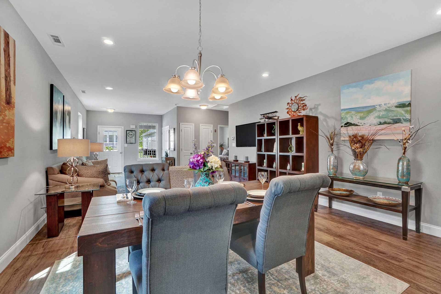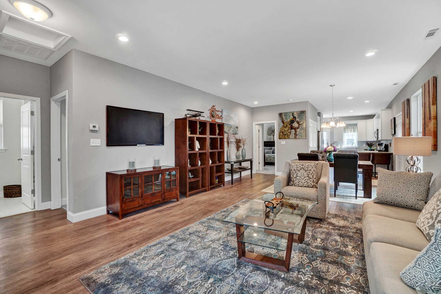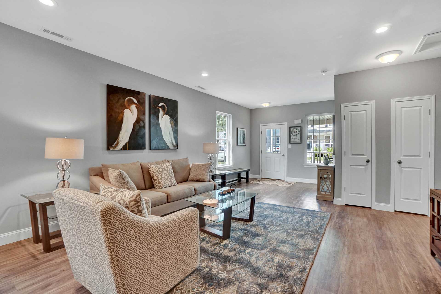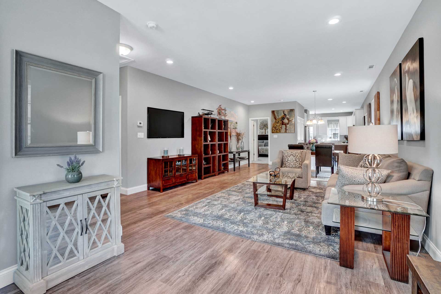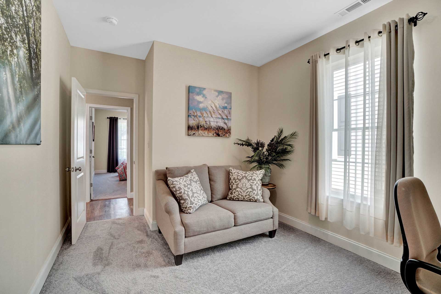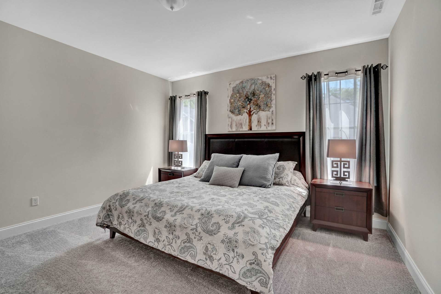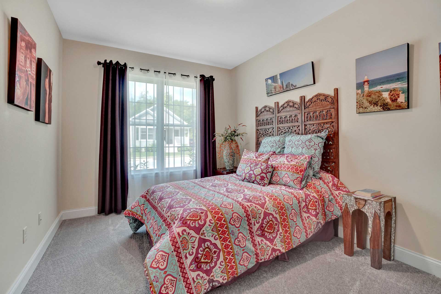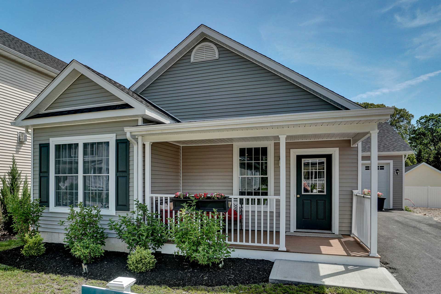Taconic Home
Taconic Home
Overview
- Large Open Ranch Style
- 3
- 2
- 2 Car
About this home
The Taconic has an open floor plan that is perfect for the growing family. The kitchen includes peninsula seating and beautiful woodgrain vinyl plank flooring in the living room, dining area and kitchen.
Approximately 1,500 Square Feet of finished space.
STANDARD HOME FEATURES
- Covered front porch
- 9′ ceilings and oversized windows
- Gourmet kitchen with peninsula seating for 3
- Granite countertop
- Hardwood cabinets with 42″ upper wall cabinets
- Stainless steel appliances
- Master bedroom with walk-in closet
- Master bathroom with large shower
- High efficiency heating and air conditioning
- Water saving faucets, fixtures and appliances
- Garage with private driveway
OPTIONS AND UPGRADES
- Extended garage
- Basement (unfinished / finished)
- Rear patio or deck
- Fireplace
- Master bathroom luxury shower
- Closet organizers
- Upgrades available for cabinets, granite, carpeting, tile, appliances and more!
Video
Schedule a Tour
Mortgage Calculator
Monthly
- Down Payment
- Loan Amount
- Monthly Mortgage Payment
- Property Tax
- Home Insurance
- PMI
- Monthly HOA Fees
